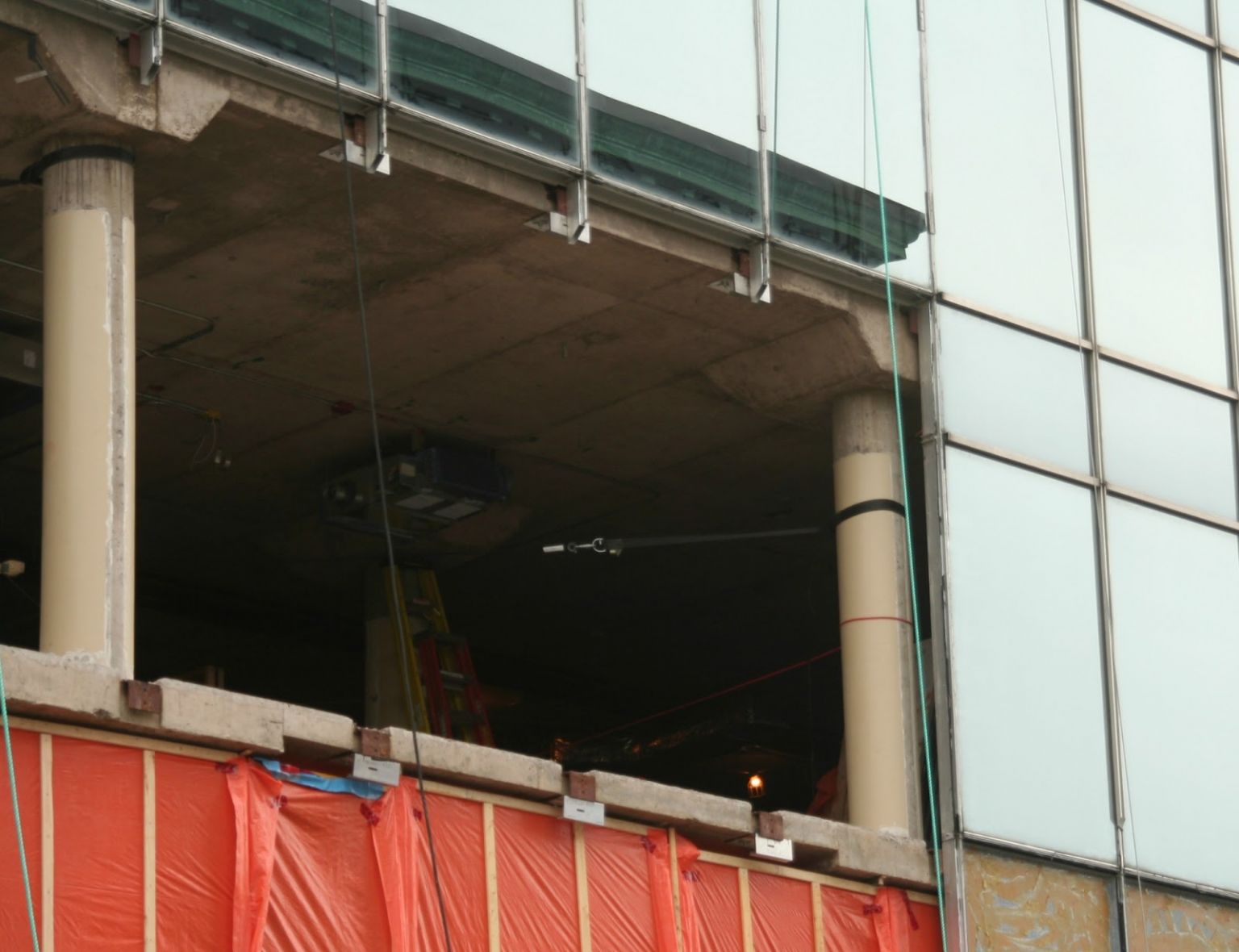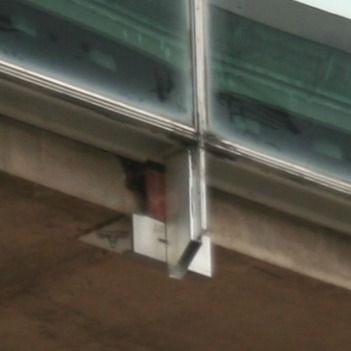In our post on the Canada Perminant Trust Building,B we revelealed that it was the fist curtain wall structure in Halifax. Recent renovations to the TD tower have allowed us to catch a glimpse of the system in action. In the Photo Above,B you can clearly see how slender the exterior wall is versus the structure of the building.
A curtain wall is an outer covering of a building in which the walls serve no structural purpose, but merely keep the weather out and the occupants in. As the curtain wall is non-structural it only needs to resist forces acting on it.
B The curtain wall does not carry any dead load weight from the building other than its own dead load weight. The wall transfers horizontal wind loads that are acting on it to the main building structure through connections at floors or columns of the building. A curtain wall is designed to resist air and water infiltration, sway induced by wind and seismic forces acting on the building.
(Left) you can see one of the attachment points of the Curtain wall to the Structure.







