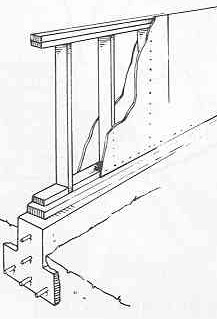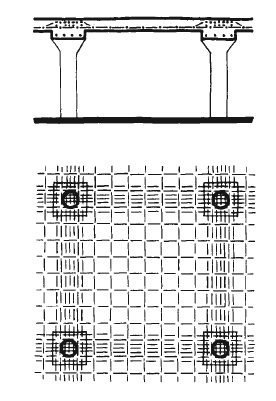As we have seen so far, one of the many functions of a building is to resist the forces attempting to destroy it. In the Last post, we demonstrated that we can remove material along the Neutral Axis of the beam, Shape is more important then the quantity of material.
If I wear Snowshoes, I am supported over Deep snow. The amount of material in the snow shoe is probably similar to that in a boot, however it is arranged differently to better support me in deep snow. This is a perfect analogy – with snow shoes I float, in boots I sink to my waist.
One consequence of this is in building walls to support a load, the base must be wider then the top, creating a battered wall. Another way around battering an entire wall is to make use of buttresses. A buttress is basically a small section of battered wall at an interval. Remember – shape is more important then the amount of material. Buttresses are common on building with tall walls and Steep roofs – such as churches.B As Buildings get taller, the buttresses must get larger. One of the distinguishing features of a Gothic cathedral are its flying buttresses. the churches got to be so tall, that the buttresses needed to be so large that they would block out all the light. They allowed light in by removing unneeded material from the buttresses. As long as the buttress could contain the thrust line – that is the imaginary line that the force on a building takes from the top to the ground , there was no need for that material to exist.
Modern Concrete and masonry walls are generally not battered, However they sit on a wider footing (left) to evenly carry the load. Walls that carry the load are typically refereed to as load bearing walls, and can be identified as they are the ones supporting joists or beams.
In other posts, we have also discussed the Divorce of the Wall from structure.B The need for large lower openings conflicts with ground floor uses in modern buildings, such as large retail storefronts. This led to Post and beam construction.
A wall Can be replaced with a post at either end, and a beam spanning between them. Early skyscrapers employed such systems constructed out of Iron and Steel, allowing the wall to only be required to hold itself up. Economies can also be obtained with how a beam is used. if we have 3 columns, and span them with 2 beams, when loaded each beam will bend. however, if we use a continuous beam to span the 3 columns, the loaded side will bend downward, however the other side will bow up. if both sides of the beam are loaded, then the beam will bend less, as the downward force will be partially counteracted by the upward force from the other side. This means the beam can be smaller.
Similar advantages can be achieved by Cantilevering – that is extending a beam (and by extension floors and walls) past the post. This has a big advantage in that all columns of a building are internal and can be kept at the same temperature – removing environmental loads, and preventing different rates of thermal expansion and contraction in different columns of a building.
Prestressing is another technique that can be used to increase the efficiency of a beam. prestressing is basically a technique where a beam is prebent upwards, to counteract a downward load. Typically material in the system working in tension is stretched before the structure is loaded. Concrete Works well in compression, but poorly in tension. rebar is typically used to improve the tensile qualities ofB concrete. If we stretch the rebar prior to encasing it in concrete, then release the pull once the concrete has set, the rebar will relax, and pull in on the concrete putting it in compression.
This also leads to efficiencies. If we run rebar in one direction, we have a one way spanning slab. In
this slab, the rebar runs perpendicular to the beams. We can also have a 2 way spanning slab, where we cross the rebar at right angles, this however requires a second set of beams perpendicular to the first. The beams however can be slimmer.
If we increase the amount of steel in the beams, their depth can be reduced to the same thickness as the slab. the beams become Column bands, and there is no need for additional beams. Such systems are known as Flat slab structures (Left), and this is probably one of the most common construction methods used today. By reducing the need for beams, we not only get economies in materials, but we require less ceiling space, so our floors can be shorter, and we can have more floors in less overall building height.







