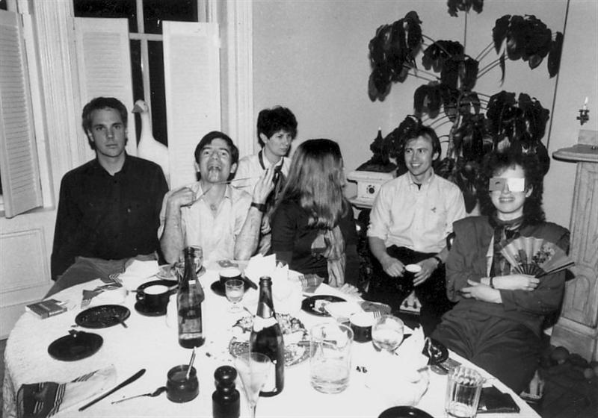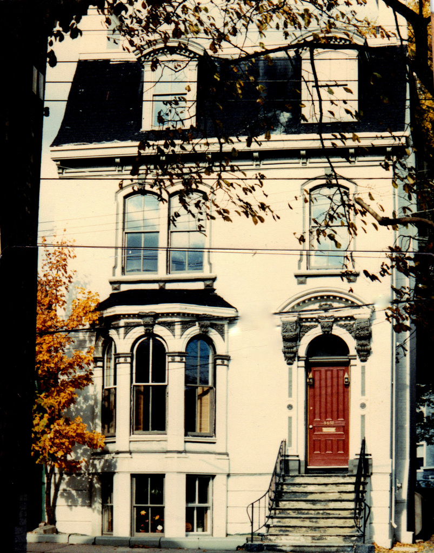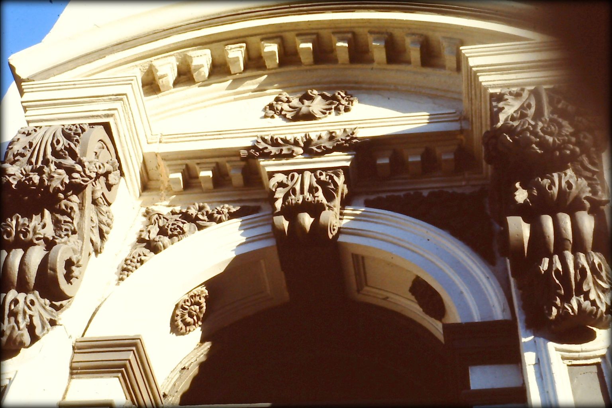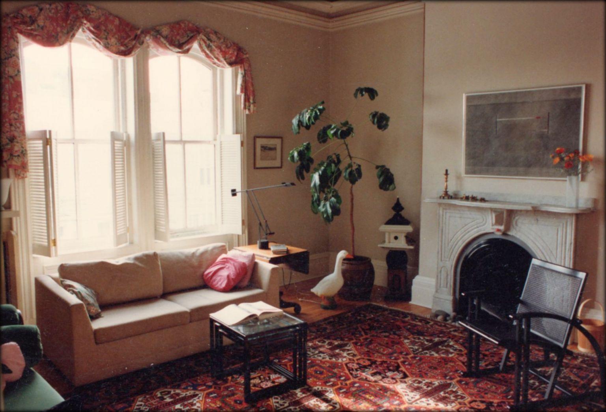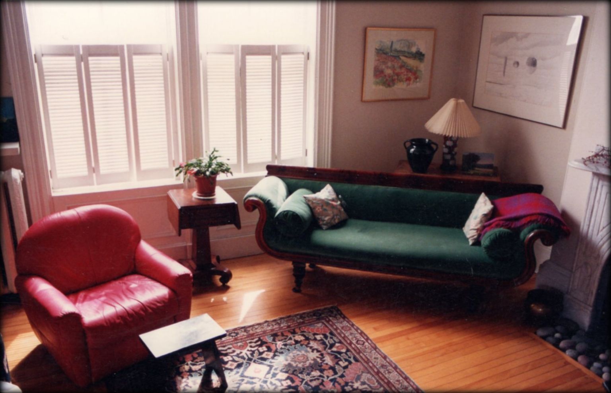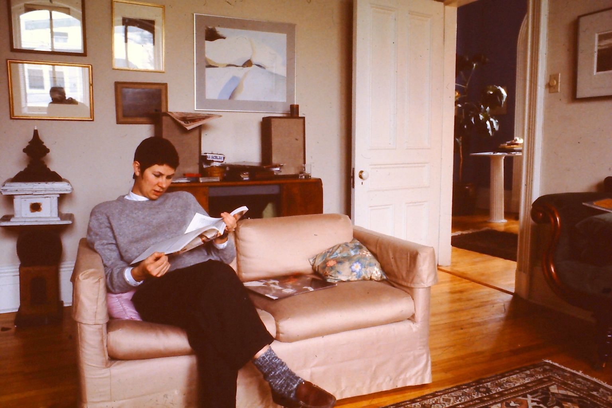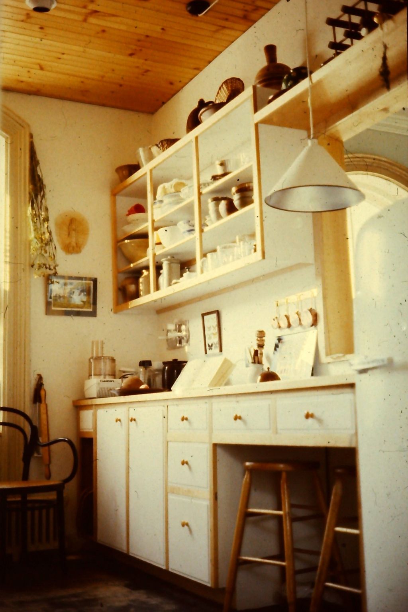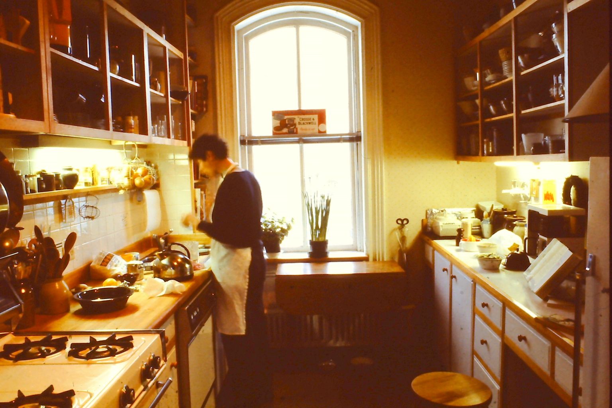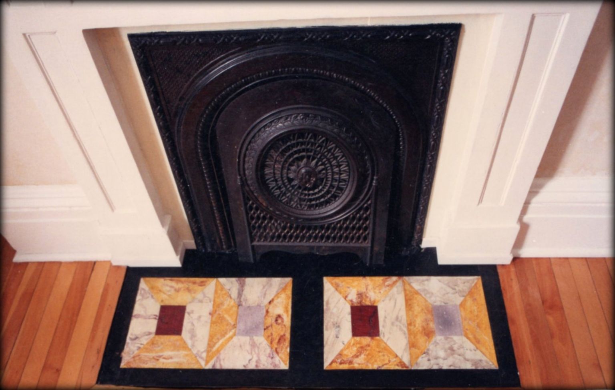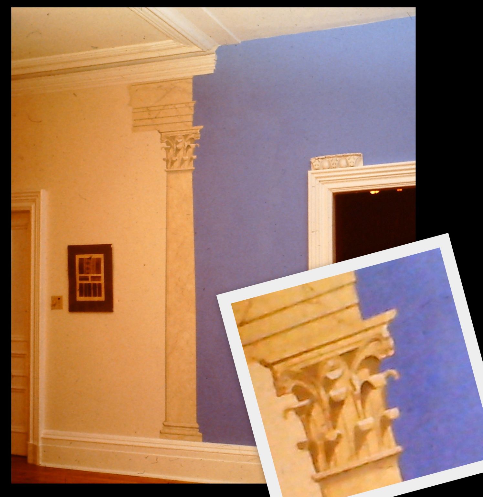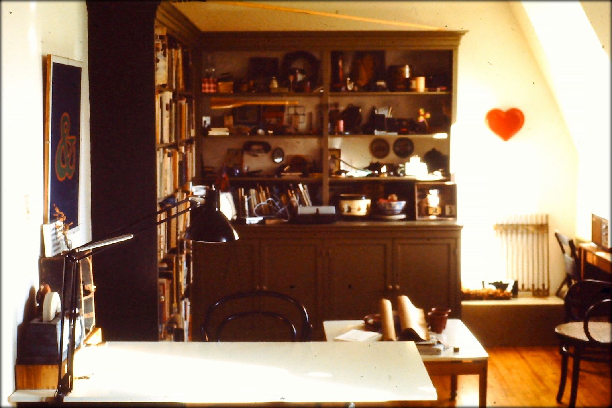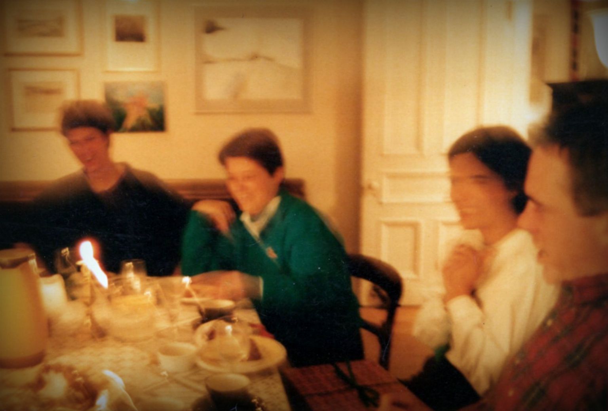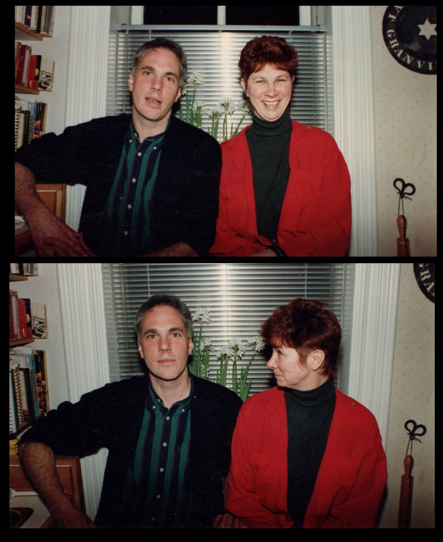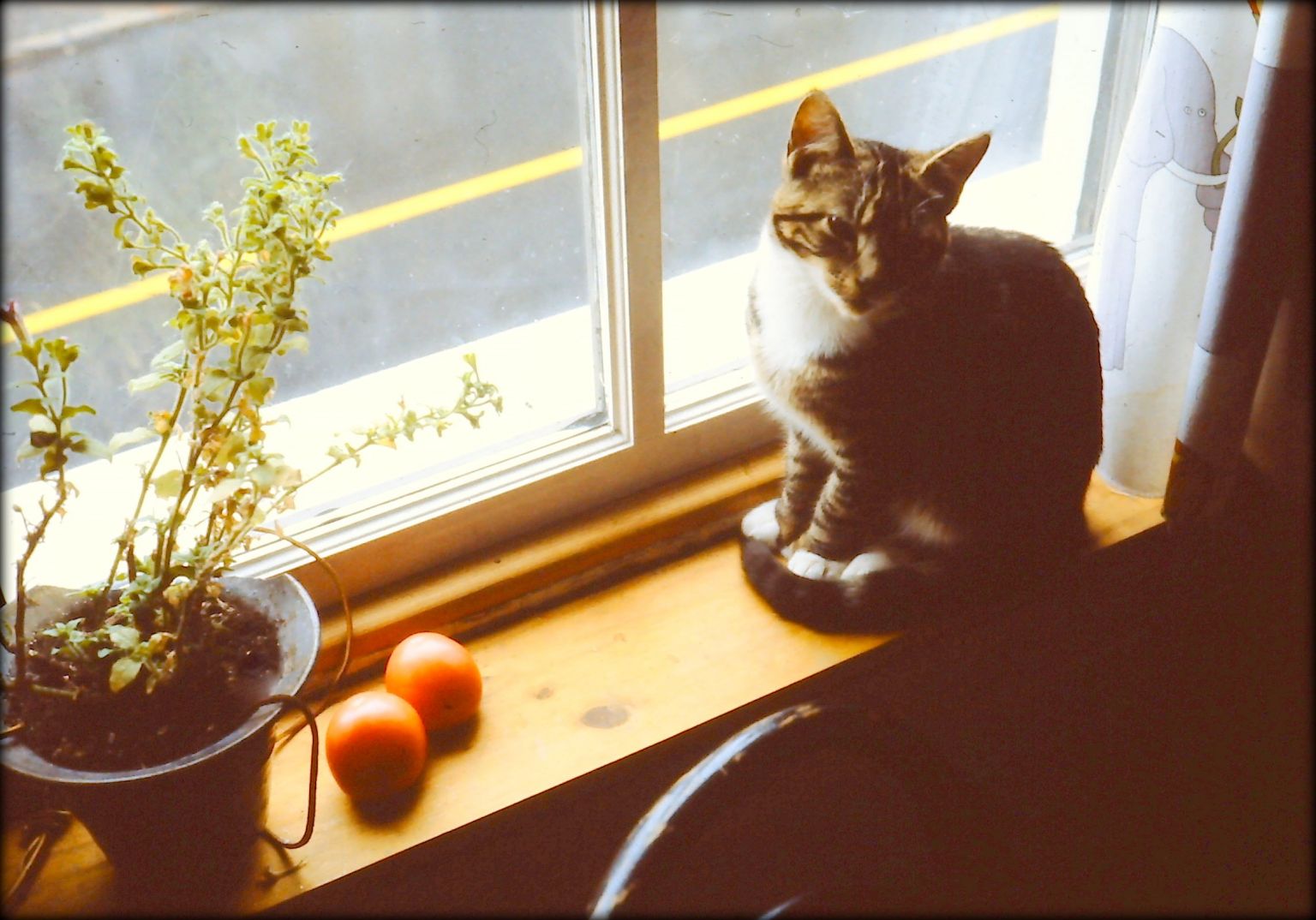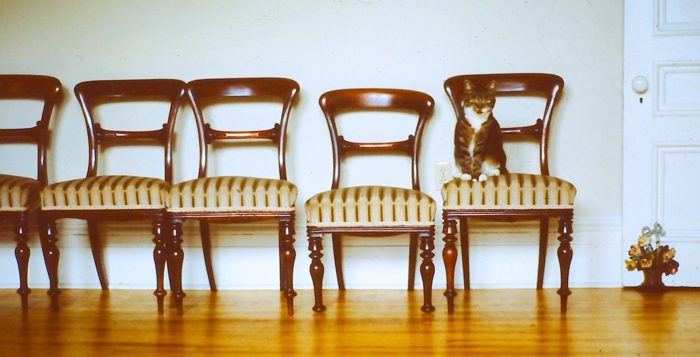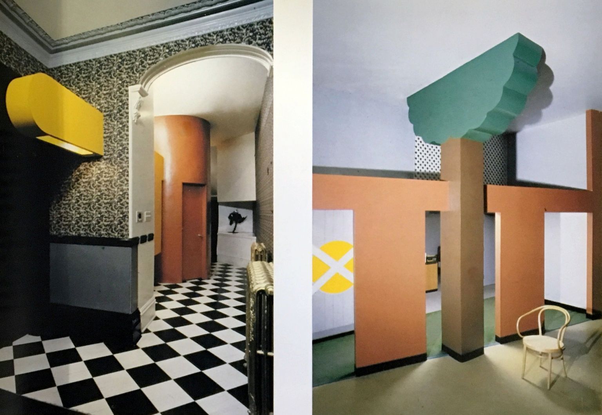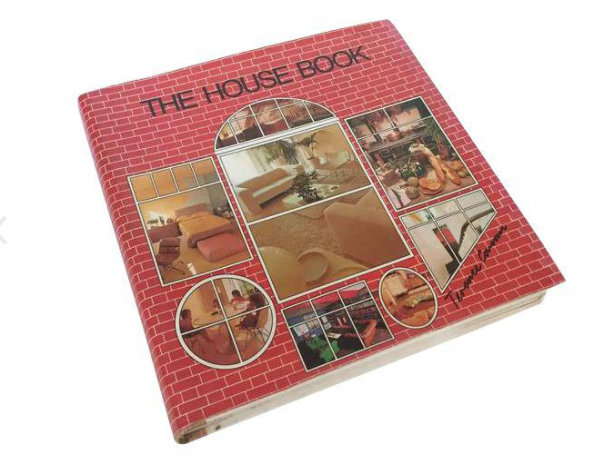Do you have a favourite house? The one you go out of your way to walk by because it’s an essential element of your rich fantasy life. I’ve heard that a big, old house on Inglis Street in Halifax excites the imagination of many people in this way. Now I can offer them and you a glimpse inside, because we lived there in the 1980s. (A few years ago I did a post showing drawings of the exterior of the house).
A builder constructed the double house in the 1870s. In my mind, the highly ornate stone carving over the entrance is a developer’s attempt to maximize curb appeal. The attached, mirror image of our house was destroyed by fire about 1960, and is the present location of the Resolutes Club.
The house appears to have been first rented to a succession of middle class families but by the middle of the last century was converted into four flats. For several generations it was a popular place to live, we were always running into people who had rented apartments or visited the house.
We purchased our home with friends Andy and Karen Lynch; we lived on the top two floors and they on the bottom two. An exciting moment, in the long and often tedious renovation process, was the removal of the partitions that had divided the house into apartments. The curved staircase and halls were once again open to daylight (sort of like Sawmill River in Dartmouth).

We first painted walls and ceilings of several of the big spaces in shades of sand and dark taupe. The treads of the stairs were a very dark green.

We bought many bentwood chairs very cheaply when the Razzle-Dazzle club in Scotia Square went out of business c1978.
Our major room, that must have been the principal bedroom, was 3.3 metres (11 feet) tall, with a marble fireplace (that did not work). We regularly rearranged furniture, but it was never a really cosy space.
The space that became our kitchen had originally been the bathroom, apparently an early example of indoor plumbing. In 1979, kitchen contractors, as we know them today, did not exist. Our inspiration came from European design magazines and books. The open cupboards, pine ceiling, and butcher-block counter were part of that aesthetic.
The bathroom/dressing room was in what had been another large bedroom. Inspired by a tiny photo we had seen in Terrance Conran’s House Book, we had the original, cast iron bathtub encased in mahogany. We loved it, but many people assured us it looked exactly like a coffin. The kitchen and bathroom woodwork was crafted by cabinetmaker Steve Sekerak.
Orange, rubber-backed carpet had been glued to all the hardwood floors. Our rented floor sander got quite a workout.
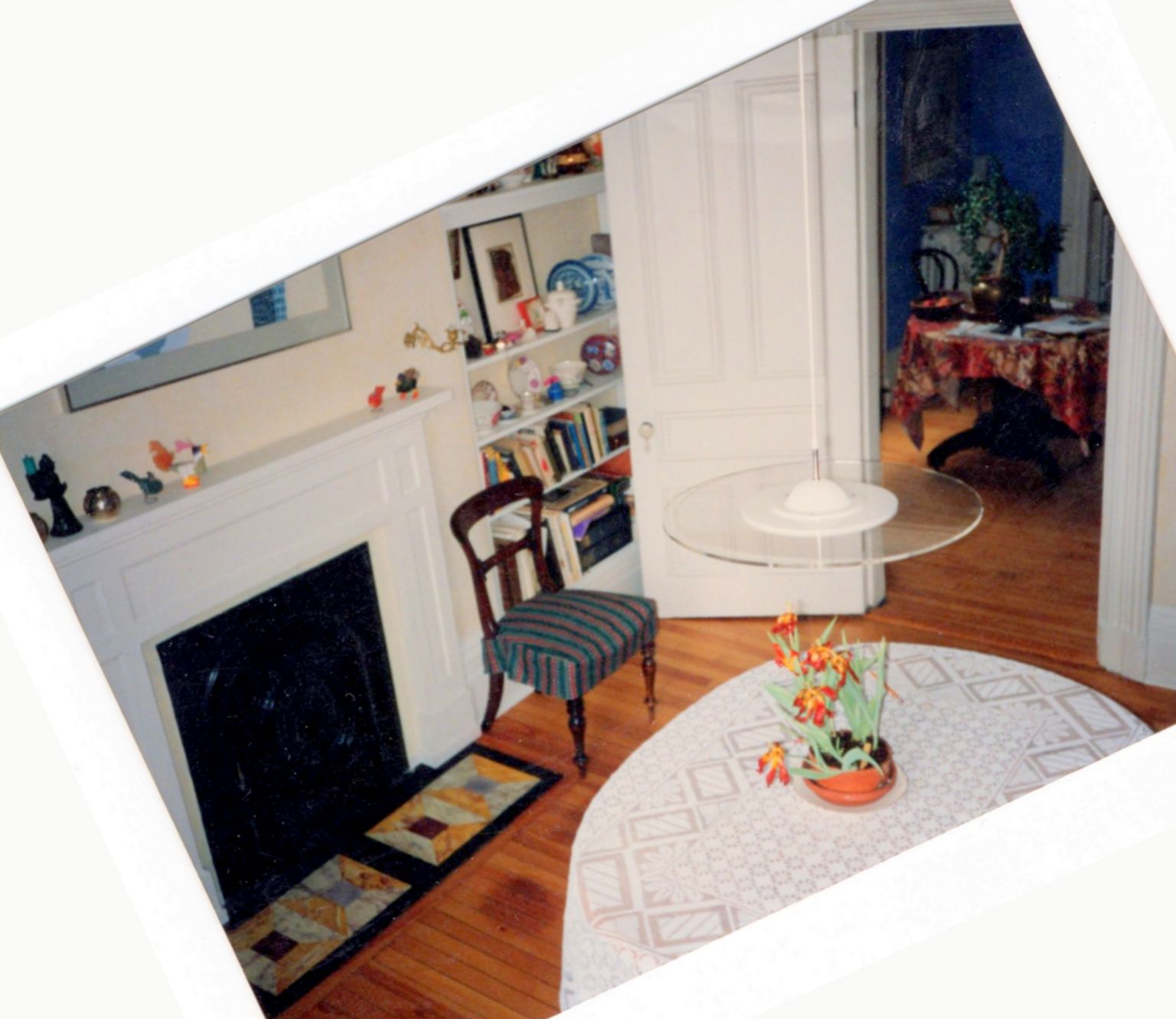
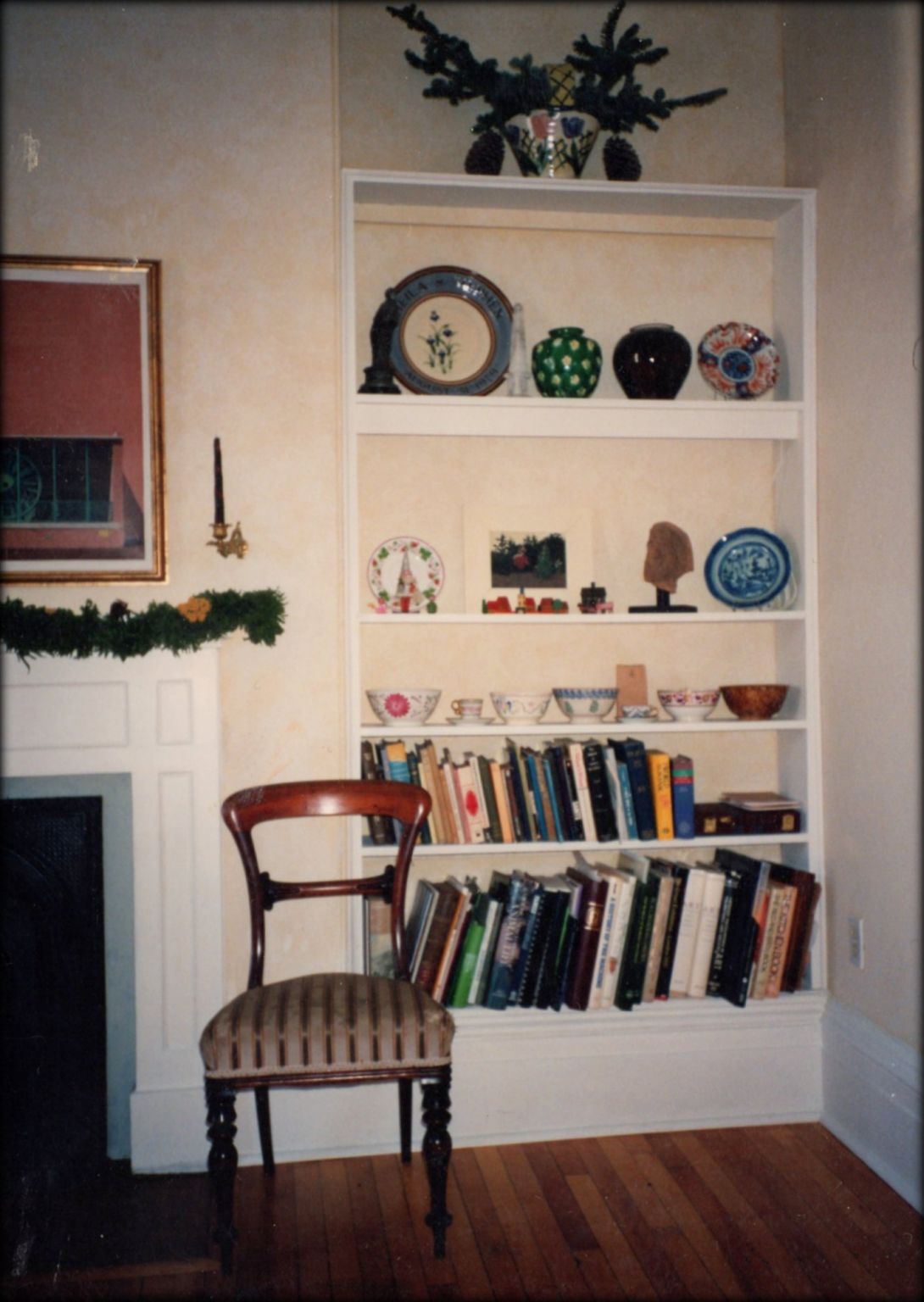
The hearth to the fireplace in the dining room was missing. Since the fireplace was not going to operate, I painted imitation marble (in an Italian style) on a piece of masonite.
Another bit of trompe l’oeil painting of mine was a classical column in the hall. We wanted to paint part of the space a beautiful blue and needed a visual reason for the colour to stop. It was fun to do once.
There are not many photos of the top floor, even though it had probably the most comfortable space in the house. A long, loft-like room stretched across the full street front of the house, with two dormer windows in the sloping wall of the mansard roof. A feature was a big bookcase and cupboard built to conceal a jumble of heating and plumbing pipes.
But most important, we and our friends enjoyed being together in the house. There were countless gatherings for food and lively conversation.
And every December the invitation went out “Come for drinks. 5:30 – 7:30” with a guest list of about 40 to 50 people. It never ended at 7:30.
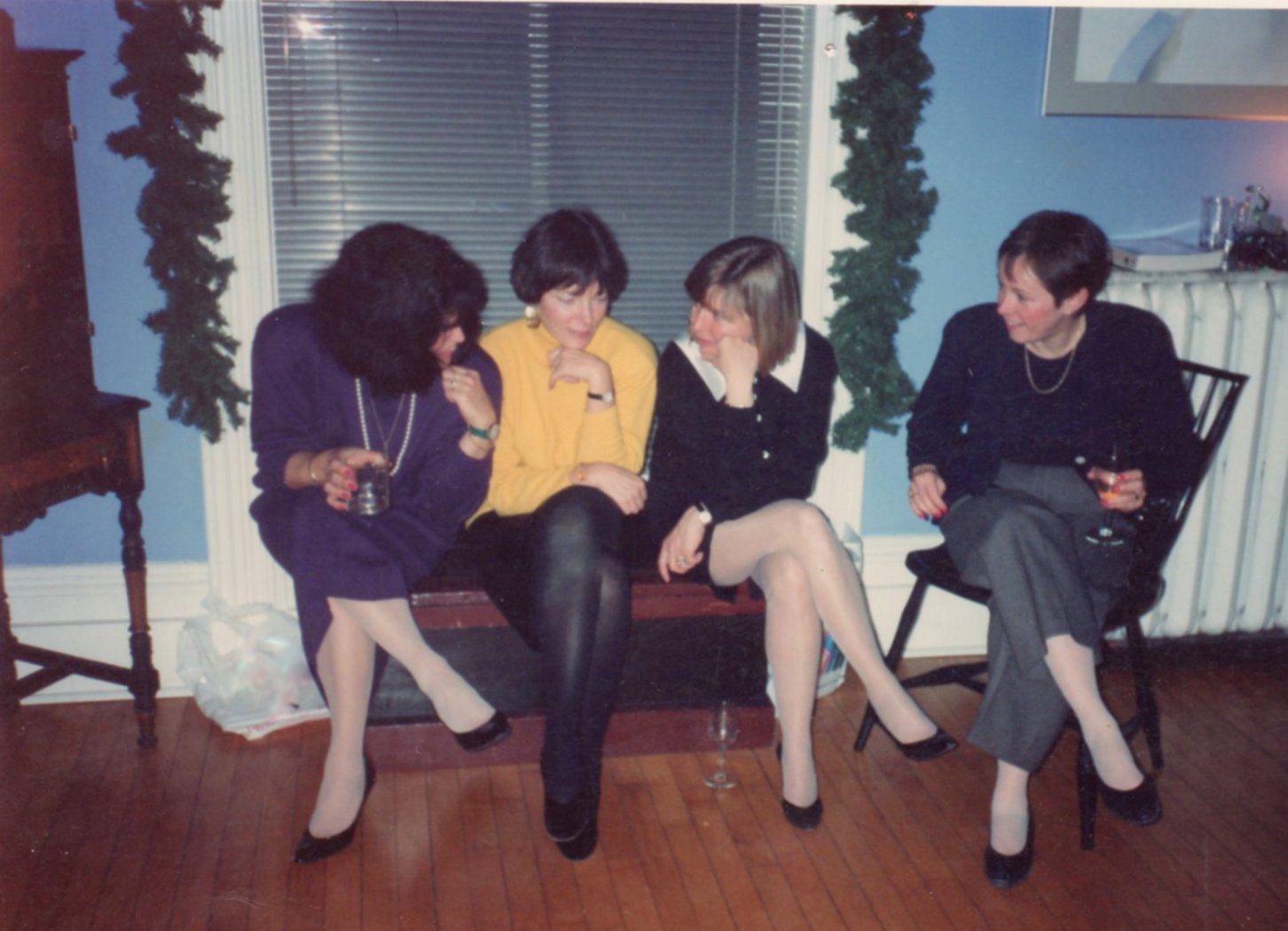
In 1994 we were ready for a change and moved to the Cove.
Postscript
- And here is what folks looked like in the later 80s. We are sitting in the kitchen.
- And here is Lux our cat, sitting in the same window. He fell out of a top floor window. Twice.
Lux had extra toes and the loudest purr. Falling three floors was not much more than a big surprise. Appeared to land on his feet.
- In the 1980s we loved the bold Post Modern interventions that School of Architecture professor Larry Richards was making in buildings at the Technical University. His designs demonstrated how a Victorian interior could be treated with respect, but not too much reverence.
- We spent hours poring over the hundreds of photos in 1974 The House Book by Terrance Conran. Conran started the Habitat stores in the UK, which were sort of like a miniature IKEA.





