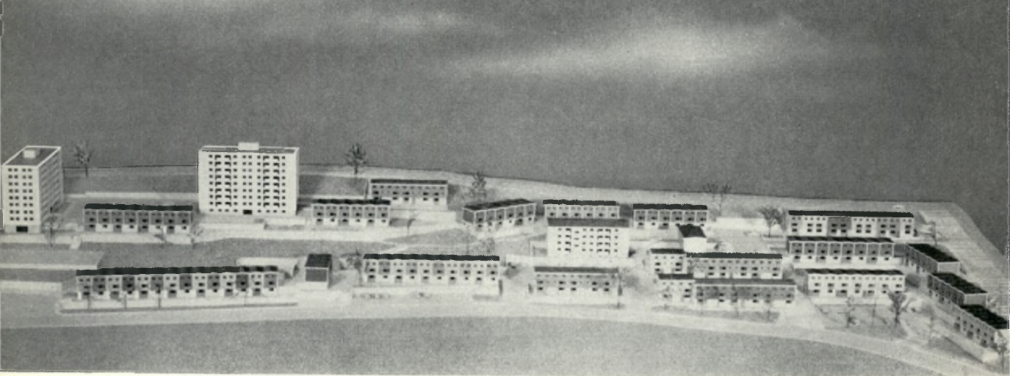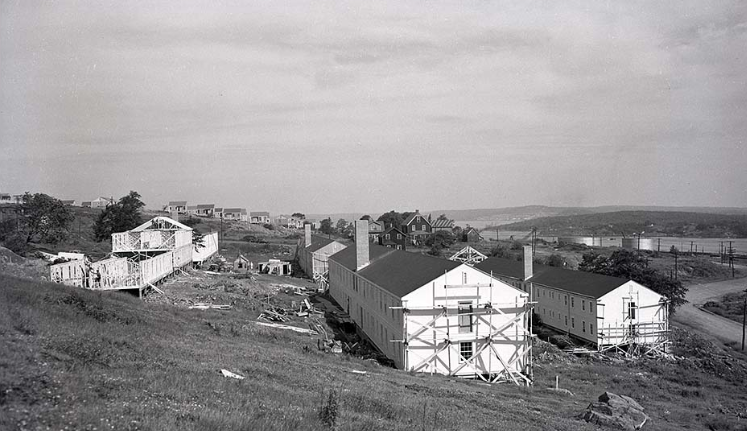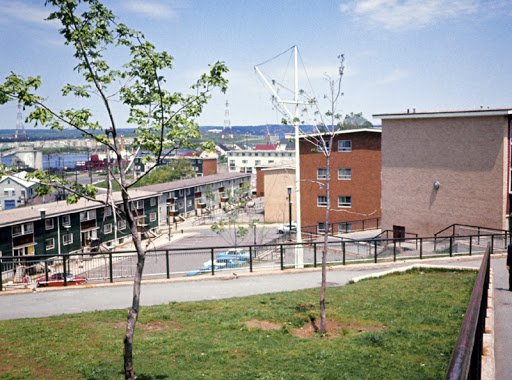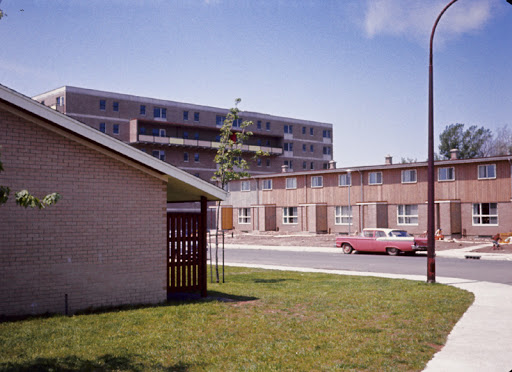Mulgrave Park was one of the direct results of the Central Redevelopment Area land clearance scheme. It was specifically developed to house the displaced people from this area.
Mulgrave Park itself began as a large estate in the north end. It was destroyed in the Halifax Explosion and sat as vacant land, until it was developed by wartime housing authorities for military use. In 1941, Manning Pool was built on the site.
At the end of hostilities, when Wartime Housing was transformed into CMHC, the site became available for further development.
CMHC was quick to point out that Halifax, and the Central Redevelopment Area in Halifax, was the first project in the country to make use of the 1956 amendments to the National Housing Act, allowing commercial development as long as sufficient suitable housing was provided for the displaced residents. Mulgave Park would be that housing. Unlike previous housing projects in Montreal and Toronto, Mulgrave Park would not be located in the central area, and would not be built on the former slum itself. The Mulgrave Park project is a direct result of Stephenson’s 1957 report.
The Mulgrave Park housing project was designed by Ian MacLeman and Maurice Clayton of the Architectural and Planning Division of Central Mortgage and Housing Corporation, in collaboration with Leslie R. Fairn and Associates, and J. Philip Dumaresq and Associates serving as Associate Architects on the project.

The architects attempted to craft a local flavour to the project – there was an attempt to preserve the Halifax vernacular with bright colours and low gabled roofs. The project was forced to deal with an 11 acre site, with an 80 foot rise, and loose rubble and fill. Deep pile foundations would be required. The plan called for two 8-story buildings, a 4-story walk up building. and then a series of 3-story buildings. The 3-story buildings would consist of a ground level apartment, and a 2-story maisonette above. These took advantage of the sloping site, and the maisonettes entered on the upper side of the hill, and the ground floor apartment on the downhill side.
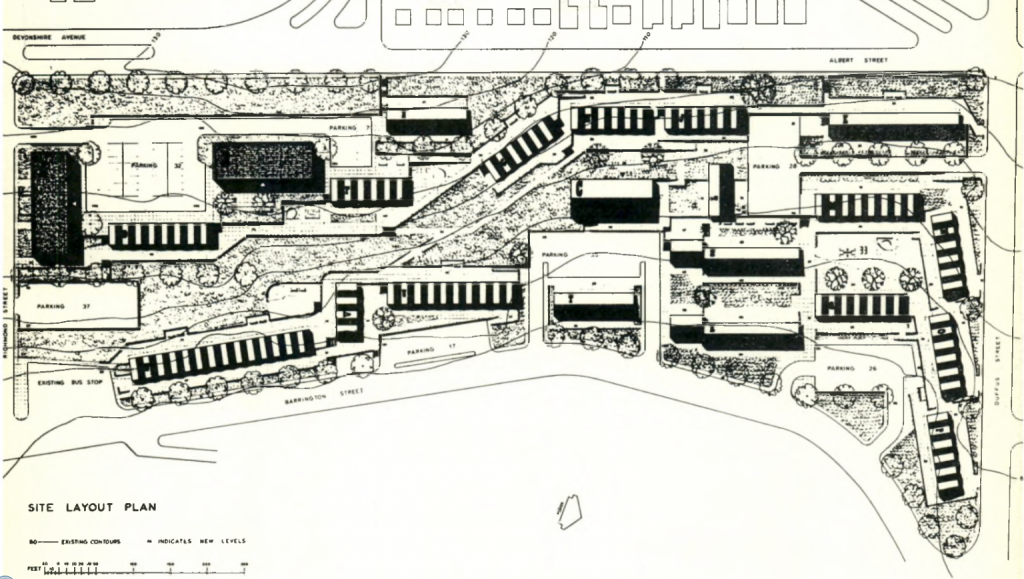
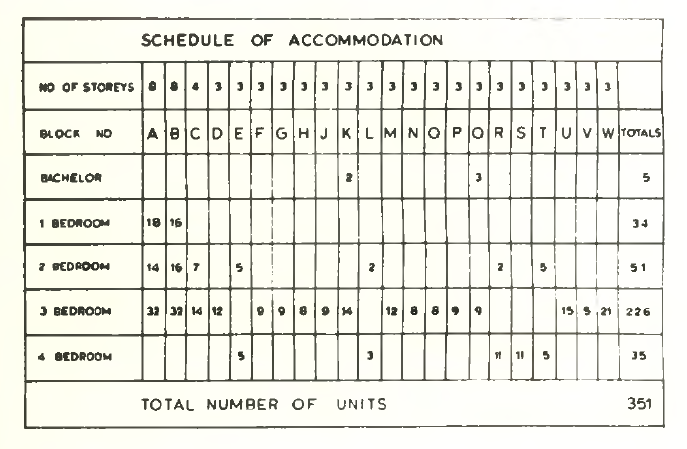
The entire project would use a central heating plant. Low pressure steam would be run through radiators in the units. The towers were of reinforced concrete construction. The 4-story walk-up was load bearing masonry construction, with concrete floors. The 3-story buildings consisted of poured concrete construction for the ground floor, with timber framing for the upper floors. 182 parking spaces would be provided – one for every two units.
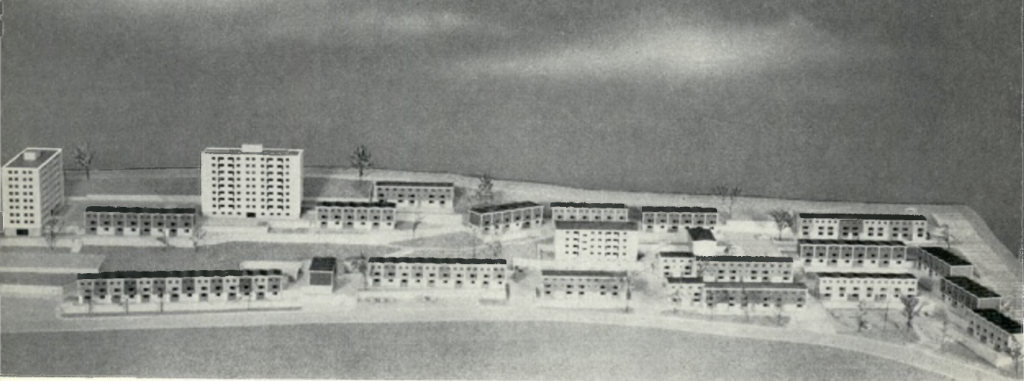
The slope of the site would require terracing and retaining walls, which were used to define parking and play areas. After its completion in October 1960, the Mulgave Park project won numerous awards for its quality.
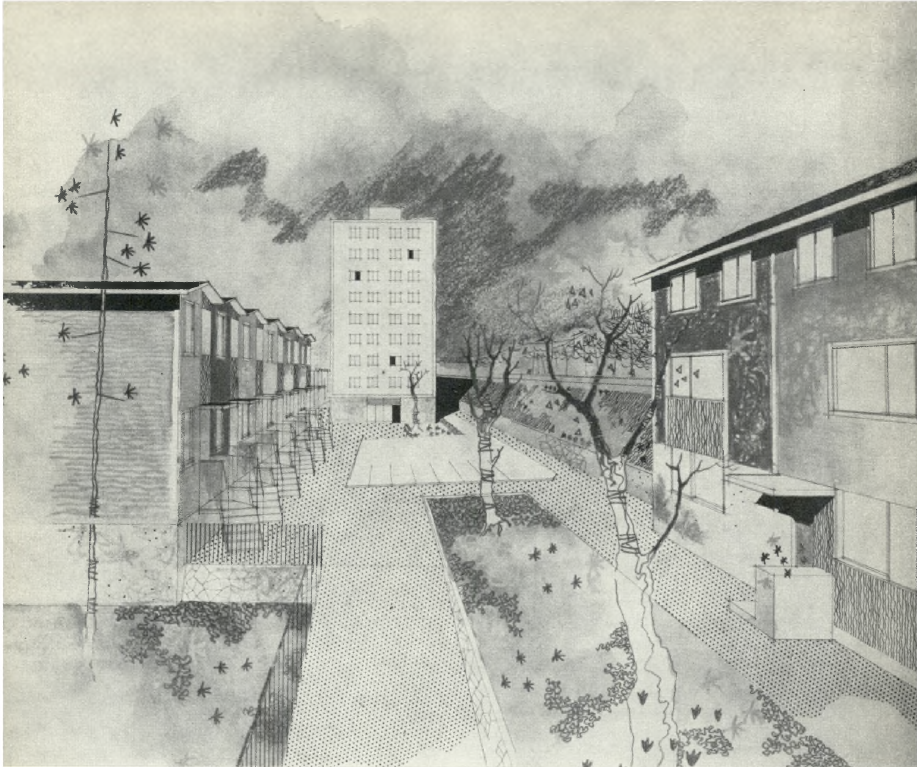
This 1960 opening was over 2 years after the expropriations and demolitions had begun, after the approval of the Central Redevelopment Area in February 1958. Despite the size of the project, it would not accommodate all the displaced residents, and the slum clearance would put stress on other housing projects in the city.
Images below are from the collection of Norbert Schoenauer, McGill University, just after the project opened. It certainly has a modernist aesthetic with a Halifax vernacular vibe to it.





