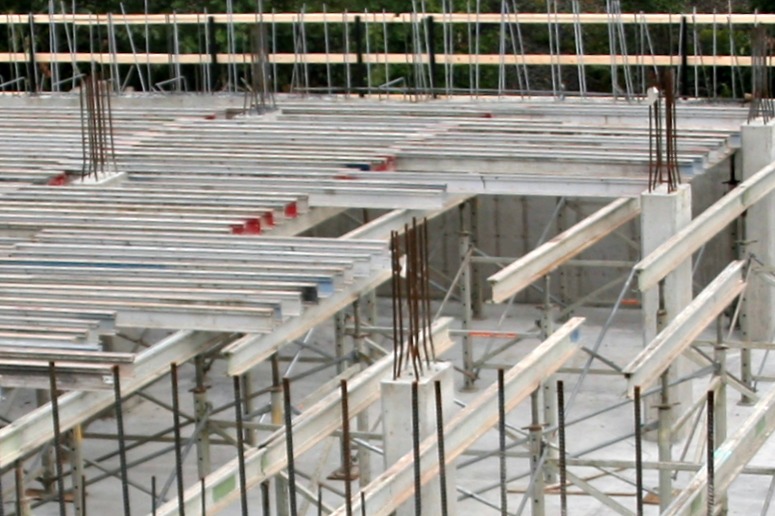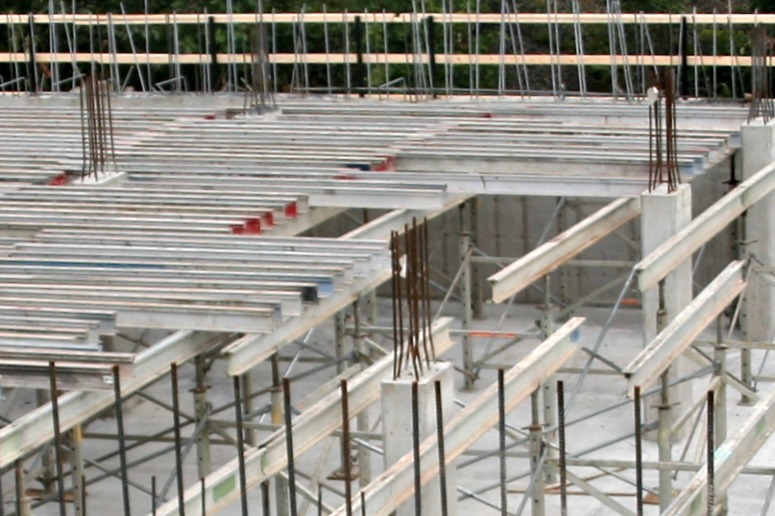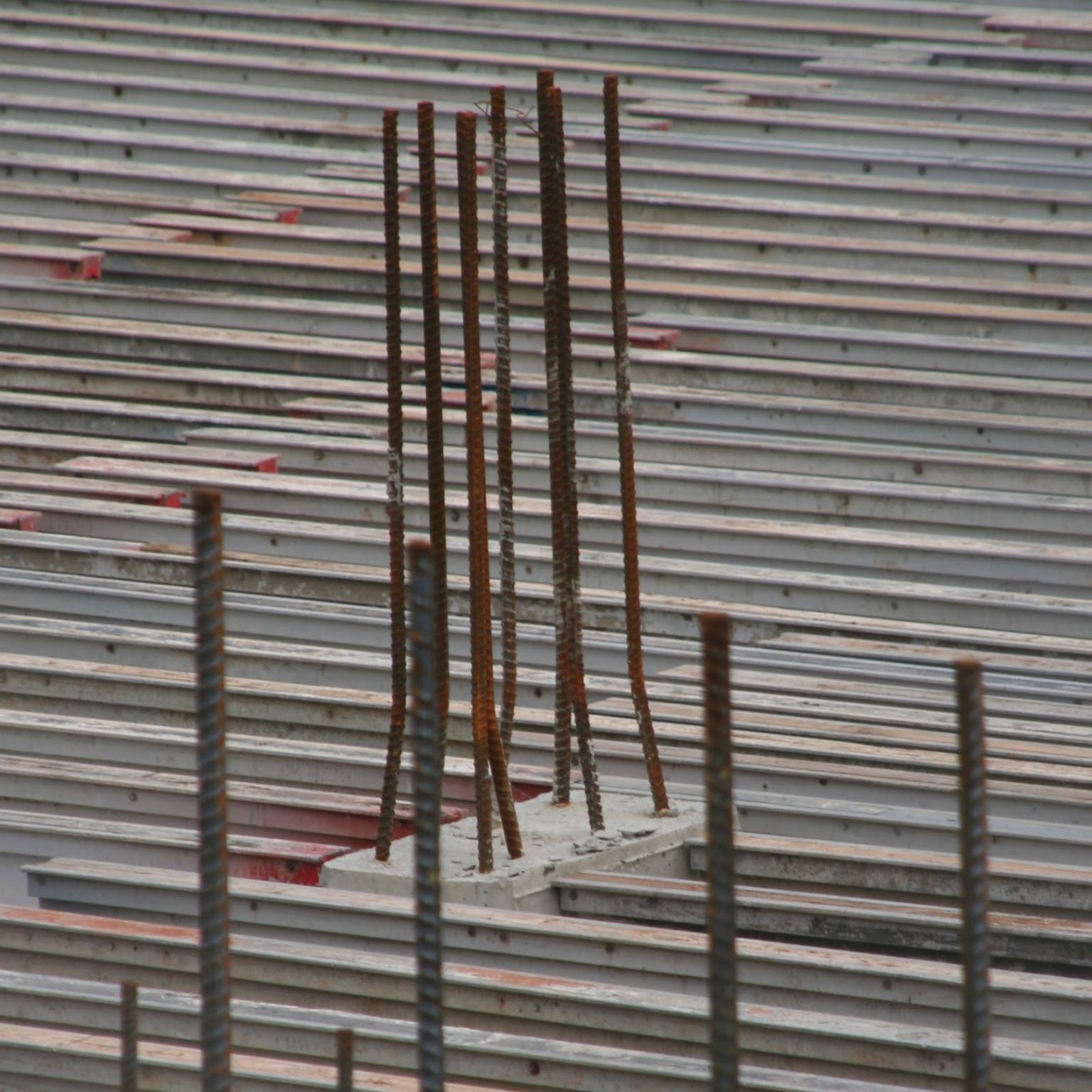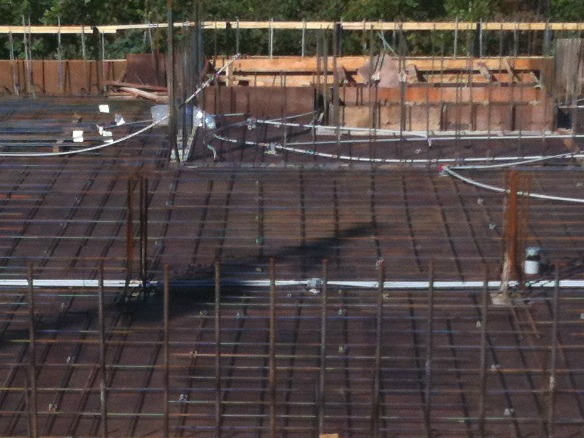In our Science of Architecture piece on Structural Systems, we discussed different types of concrete slabs that can be used. Here we will illustrate how a 2 way spanning slab is built.
In the exampleB bellow, we can see where the columns come up from the ground floor.B The Temporary supports for the Slab are being installed, and will be covered with Plywood prior to the laying of rebar and the pour
B In the close up below,B We can see that the Column is about a plywood thickness taller then the temporary supports. the slab will therefore be flush with the column top, which is how we can tell this will be a 2 way spanning slab. (Ie there are no beams to be poured)
We can see that the Rebar has now been placed, running in both directions. Conduit for electrical and plumbing is being installed. The slab will then be poured.
These Photos are form a project in Bedford. Will update when the Nova Center begins Pouring Slabs









