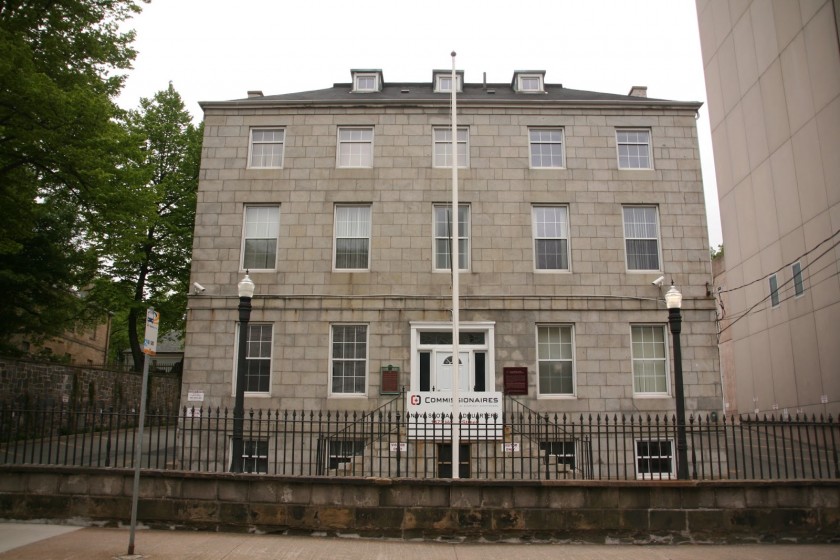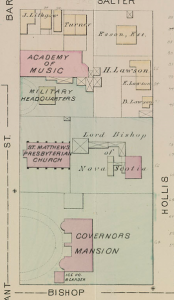This Georgian style house was built by Merchant and legislative assembly member John Black, between 1815 and 1819. It Features a 5 bay facade, Massive chimneys at either end, And dormer windows in the attic. These Features, as well as the central panneled door, 6 panel dormer windows and larger 12 panel windows are comon identifying marks of the Georgian style, So names as it occured during the reigns of kings George I, George II, George III and George IV – roughly the peroid between 1720 and 1840.
Much like homes today, which use brick on the front, and much cheaper siding every where else, Black-Binney House is faced with ashlar Granite imported from Scotland, while the sides are made from the more readily available local ironstone and sandstone..
Government house’s central portion features a similar 5 bay layout, and this is not surprising, considering it is next door. after black, the house was lived in by James Uniacke, Premier from 1848-1854, then Hibbert Binney, Bishop of Nova Scotia. It became the Headquarters for the Commissionaires in 1965.







